Floor Plans
Find the Floor Plan That Fits Your Life
Explore beautifully designed residences that combine refined style, modern comfort, and effortless living—only at Moldaw, Palo Alto’s premier independent living community.
Experience elevated senior living in Palo Alto with our collection of elegant independent living floor plans designed for comfort, sophistication, and ease. Each residence at Moldaw blends upscale finishes with thoughtful layouts, offering the perfect backdrop for a refined, stress-free lifestyle. From spacious one-bedroom apartments to expansive three-bedroom layouts, every detail reflects the quality and care you expect from a premier luxury senior living Palo Alto community. It’s independent living reimagined—where form meets function in beautifully crafted spaces that feel distinctly like home.
Moldaw offers a range of both floor plans and pricing options to fit every need – including our below market rate 50% repayment plan.
Click here for more information.
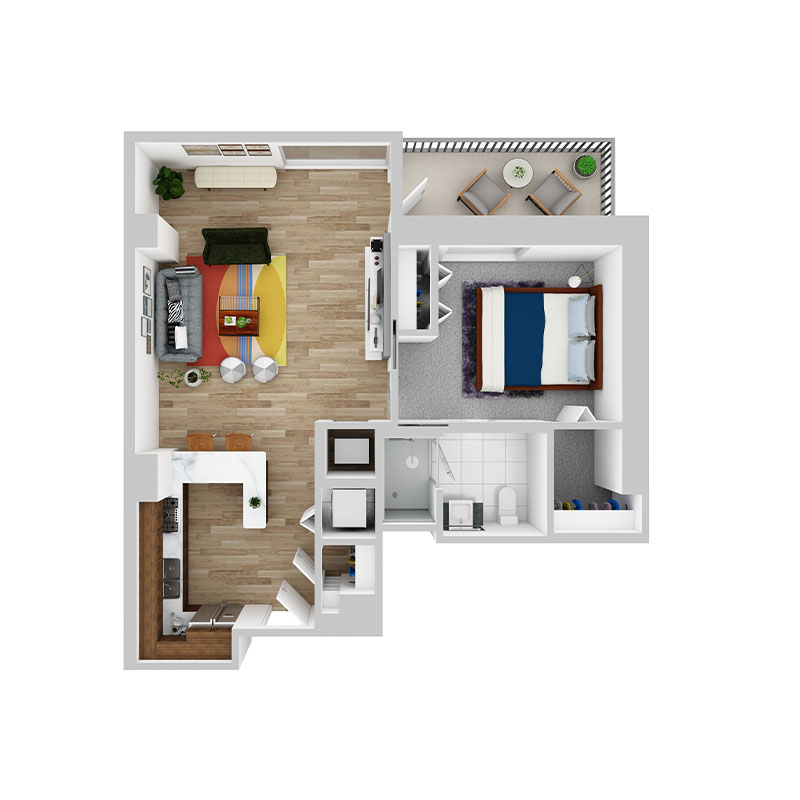
The Arbus
1 Bed, 1 Bath
700 Square Feet
- Great Room
- Vaulted Ceilings
- Open Patio
- Open Kitchen
- Large Closet in Master Bedroom
- Washer/Dryer
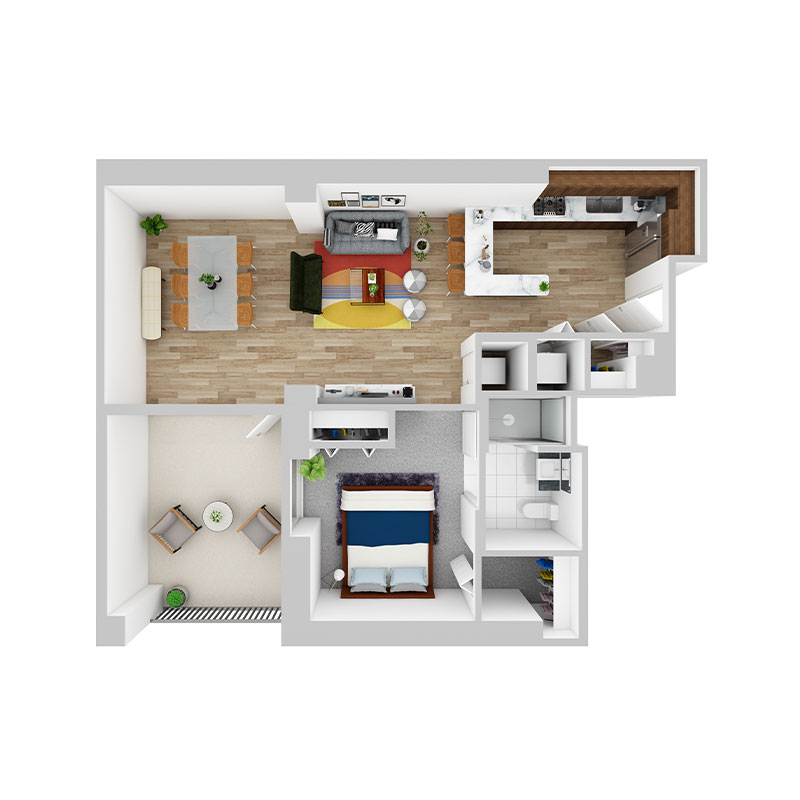
The Mahler
1 Bed, 1 Bath
760 Square Feet
- Great Room
- Vaulted Ceilings
- Open Patio
- Open Kitchen
- Large Closet in Master Bedroom
- Washer/Dryer
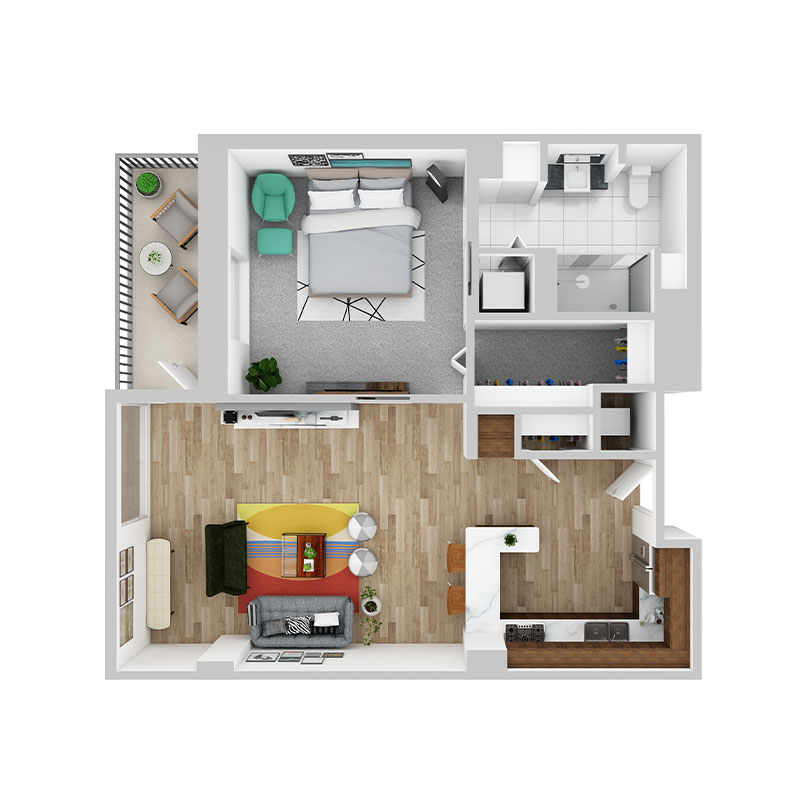
The Bernstein
1 Bed, 1 Bath
780 Square Feet
- Great Room
- Vaulted Ceilings
- Open Patio
- Open Kitchen
- Pantry
- Walk-In Closet in Master Bedroom
- Multiple Closets for Storage
- Washer/Dryer
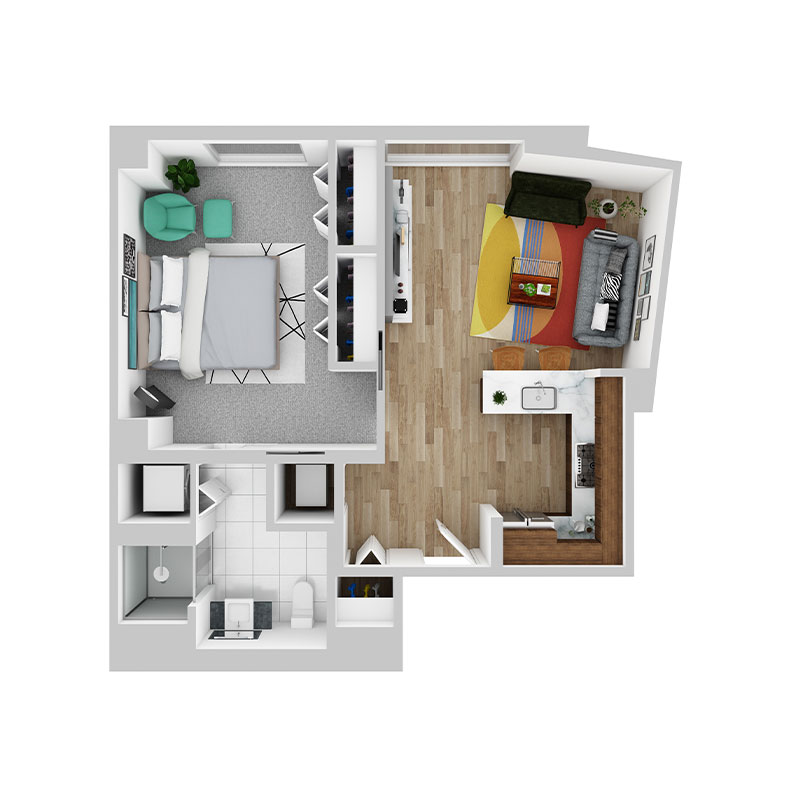
The Gershwin
1 Bed, 1 Bath
600 Square Feet
- Great Room
- Vaulted Ceilings
- Open Patio
- Open Kitchen
- Large Closet in Master Bedroom
- Washer/Dryer
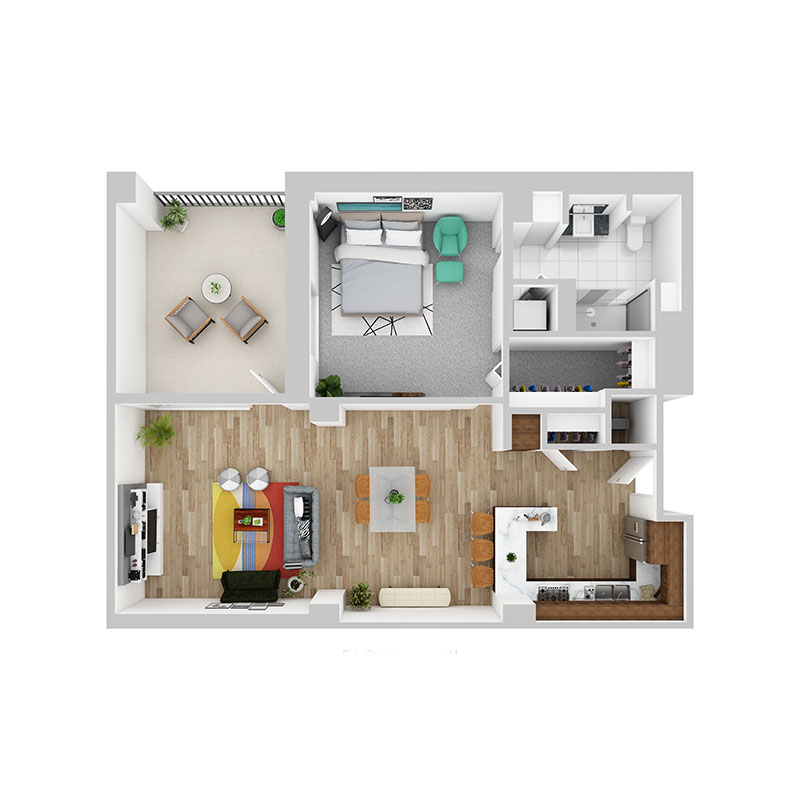
The Newmann
1 Bed, 1 Bath
875 Square Feet
- Most Spacious Great Room
- Vaulted Ceilings
- Large Patio
- Open Kitchen
- Pantry
- Walk-In Closet in Master Bedroom
- Multiple Closets for Storage
- Washer/Dryer
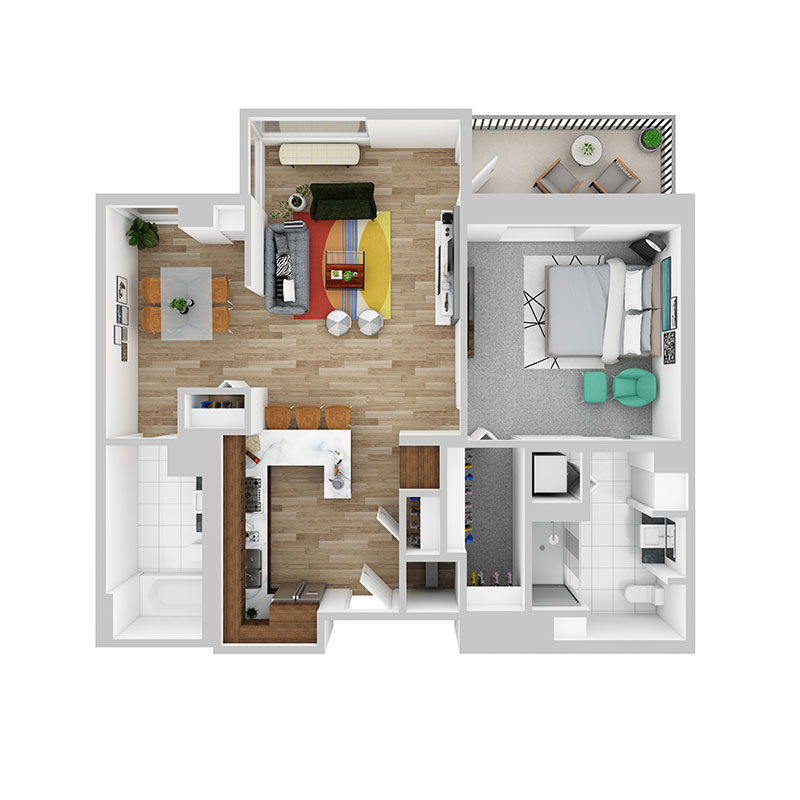
The Chagall
1 Bed, 2 Bath
900 Square Feet
- Great Room
- Den
- Patio
- Kitchen Pantry
- Vaulted Ceiling
- Walk-In Closet in Bedroom
- Ample Storage
- Washer/Dryer
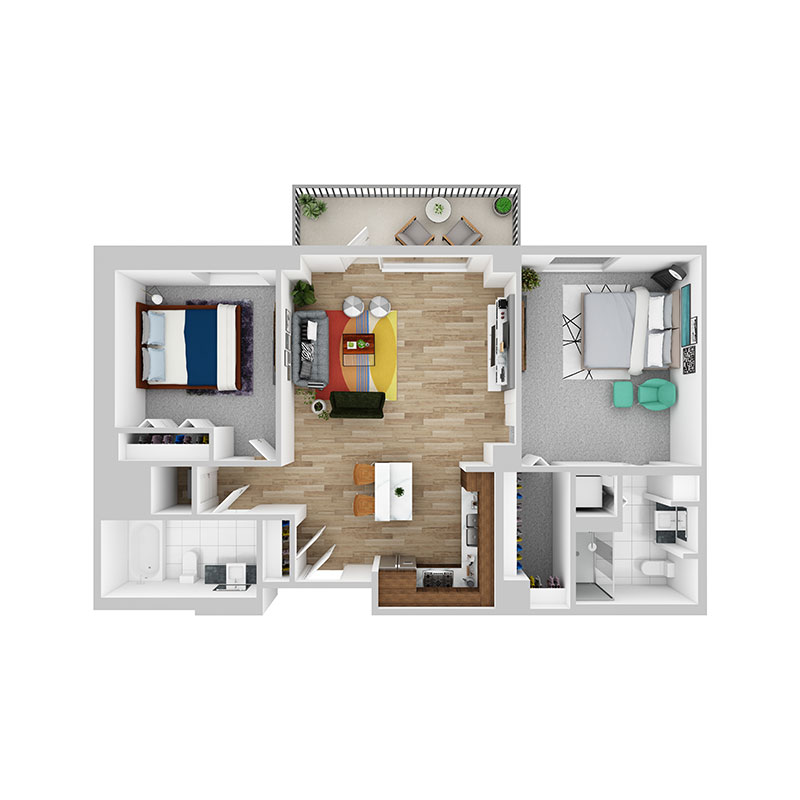
The Douglas
2 Bed, 2 Bath
1,090 Square Feet
- Great Room
- Vaulted Ceilings
- Patio
- Layout Maximizes Privacy with Separation Between Bedrooms
- Walk-In Closet in Master Bedroom
- Kitchen Pantry, Island
- Washer/Dryer
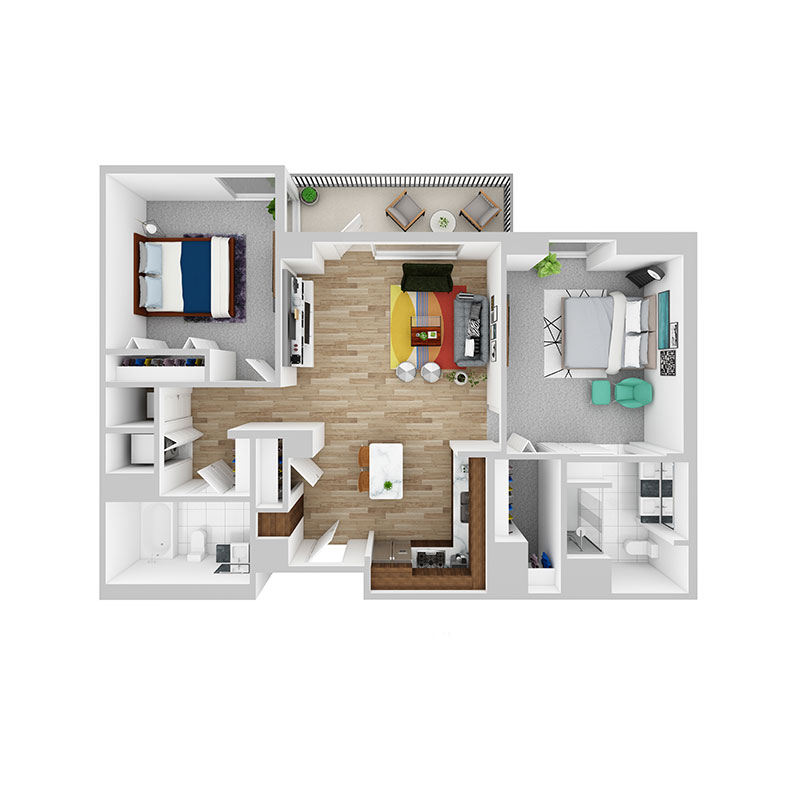
The Einstein
2 Bed, 2 Bath
1,150 Square Feet
- Hallway
- Washer/Dryer Located in Hallway
- Great Room
- Vaulted Ceilings
- Patio
- Layout Maximizes Privacy with Separation Between Bedrooms
- Kitchen Island
- Expansive Master Bedroom
- Walk-In Closet in Master Bedroom
- Double Sinks in Master Bathroom
- Ample Storage
- Washer/Dryer
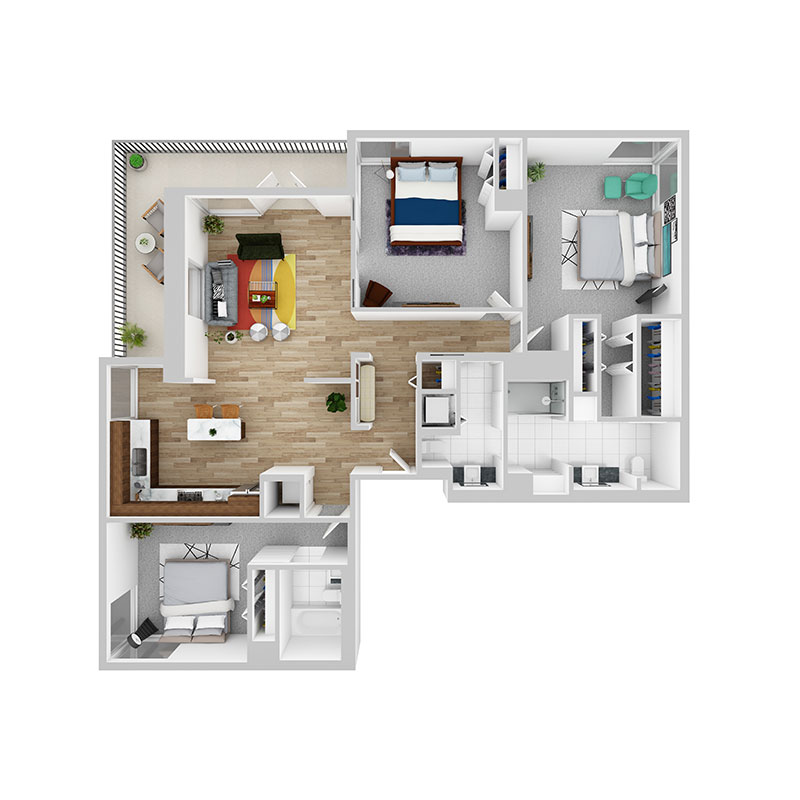
The Friedan
3 Bed, 2.5 Bath
1,600 Square Feet
- Our Most Spacious Residence
- Great Room
- Vaulted Ceilings
- Large Wraparound Patio
- Open Kitchen with Island
- Walk-In Closet in Master Bedroom
- Washer/Dryer
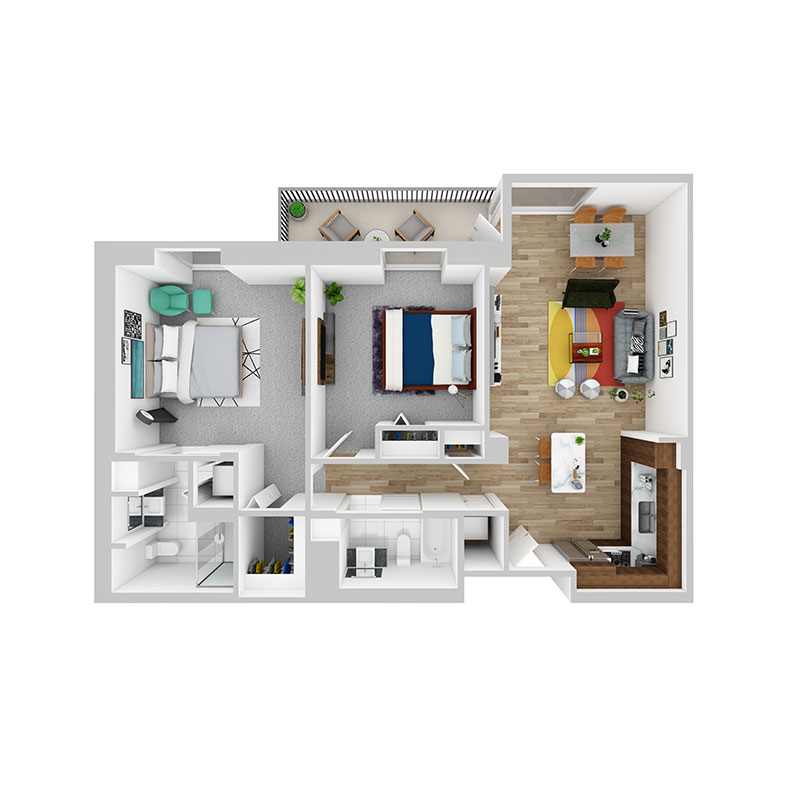
The Hellman
2 Bed, 2 Bath
1,150 Square Feet
- Great Room
- Vaulted Ceilings
- Patio
- Open Kitchen with Island
- Walk-In Closet in Master Bedroom
- Washer/Dryer
Take the First Step
Schedule a private tour, download detailed floor plans, or reach out to learn which residences are currently available.
